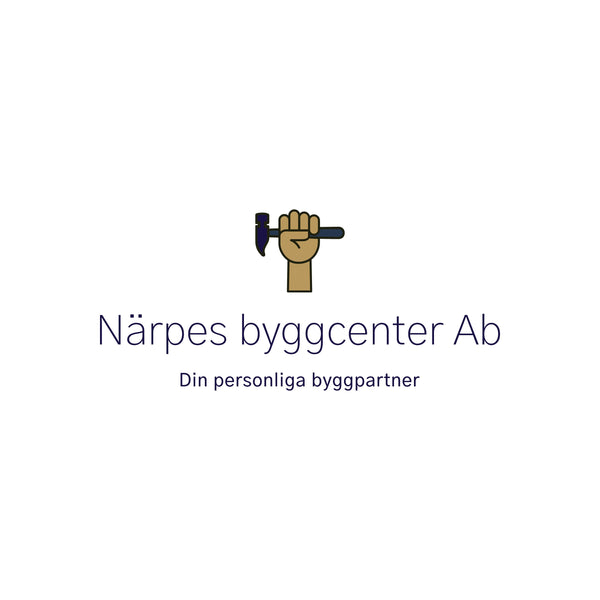MB-SR50N / SR50N HI Facade System Modern Architecture Meets Maximum Energy Efficiency!
MB-SR50N and its highly insulated version SR50N HI represent state-of-the-art facade technology, perfectly adapted to Nordic climatic conditions and modern architectural requirements.
Send or call regarding your measurements and wishes and we will make a customized quote for you!
Technical Specifications:
• Profile depth: 50 mm
• Visible width: 50 mm
• Thermal insulation (Uf): from 0.7 W/m²K
• Glazing thickness: up to 66 mm
• Max weight capacity: up to 450 kg
• Air tightness: Class AE 1500 Pa
• Water tightness: Class RE 1500 Pa
Main features:
✓ Superior thermal insulation with HI version
✓ Flexible construction for different facade solutions
✓ Compatible with door and window systems
✓ Possibility of structural glazing
✓ Extensive design possibilities
✓ Certified for passive houses (HI version)
Areas of use:
• Commercial buildings
• Public buildings
• Shop facades
• Atriums and winter gardens
• Modern housing projects
Advantages:
• Maximum daylighting
• Excellent energy efficiency
• High noise reduction
• Robust construction
• Minimal maintenance required
• Long service life
Installation and Support:
• Professional installation through Ab Närpes byggcenter Ab
• Technical advice
• Project-specific customization
• Comprehensive warranty package
• Local support
Certifications:
• CE marking
• Passive house certification (HI version)
• Tested according to EN standards
• Quality-certified production
Contact us at Ab Närpe building center Ab-Närpiön rakunekeskus Oy for:
• Technical specifications
• Project-adapted solutions
• Request for quotation
• Installation consultation
